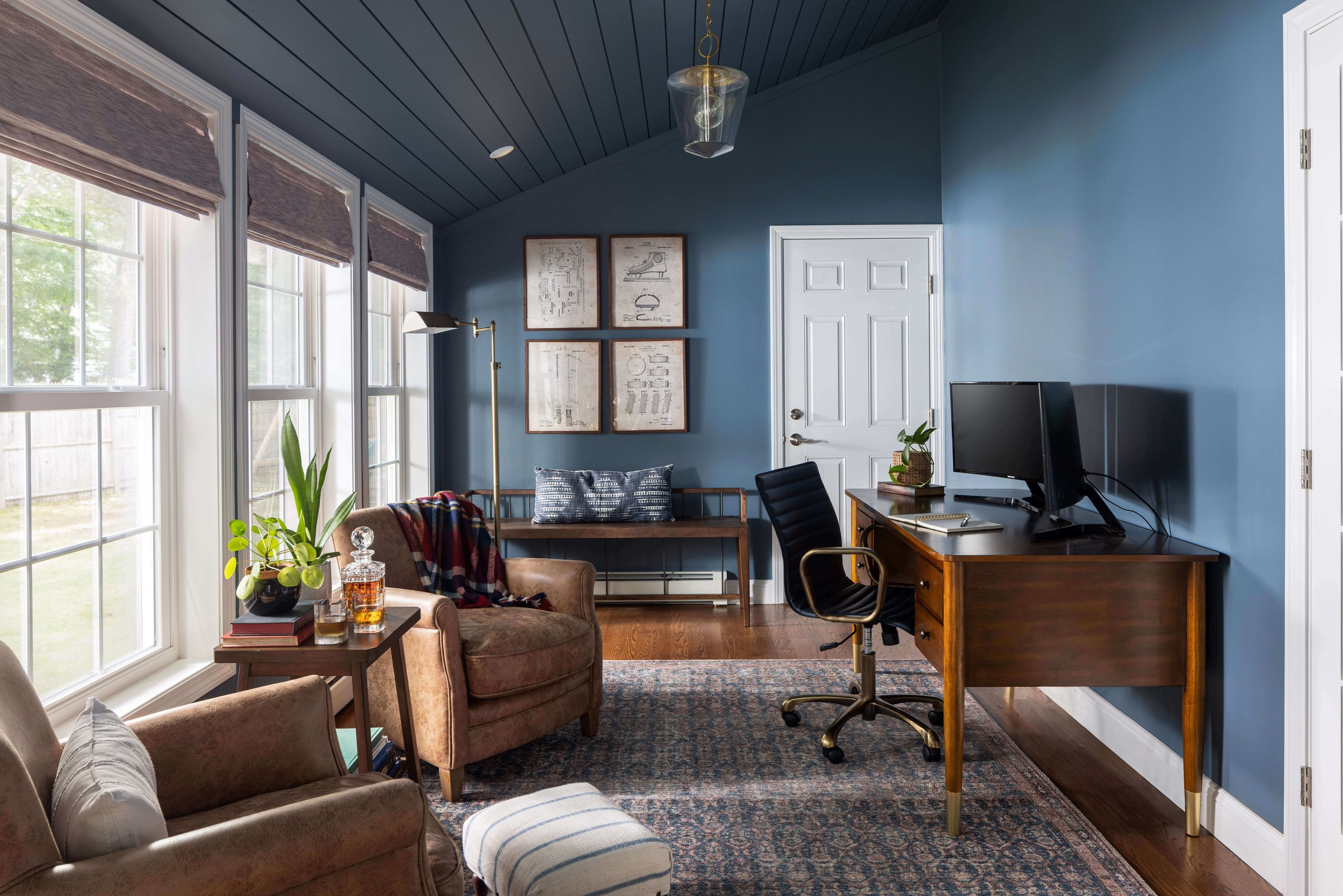Tanglewood
LOCATION: East Greenwich, RI
PROJECT TYPE: Renovation & Furnishings
BUILDER: Kry-Cor Construction
PHOTOGRAPHER: George Gray
The Tanglewood project converted an under-used three season room into a home office and a kids playroom into a sophisticated living room.
In the office we swapped out a wall of screens for 5 large windows overlooking the backyard. The office ceiling is vaulted with a nickel gap paneling that we color washed in a deep blue to give a moody, men’s club vibe. A double french door connects the rooms and new stained oak floors were laid throughout. In the living room we rebuilt the fireplace surround and built-ins with classic millwork finishes cohesive with the style of this colonial home. The comfortable living room furnishings include a reupholstered sofa with trim detail, an antique loveseat and a pair of modern blue velvet chairs with traditional piping. A pair of porcelain hand-painted lamps sit behind the sofa and ground the room.












“Lauren was a huge asset to our renovation team from the start, she helped us choose room layouts and finishes that really make each space! Lauren worked seamlessly with our contractor and his crew to help brainstorm ideas and solutions to make our space exactly what we wanted. She creatively incorporated some of our existing pieces, and suggested new and antique items to create a welcoming space that really suits our needs. We would highly recommend working with Lauren for any renovation or building project!”
-Katie L.
